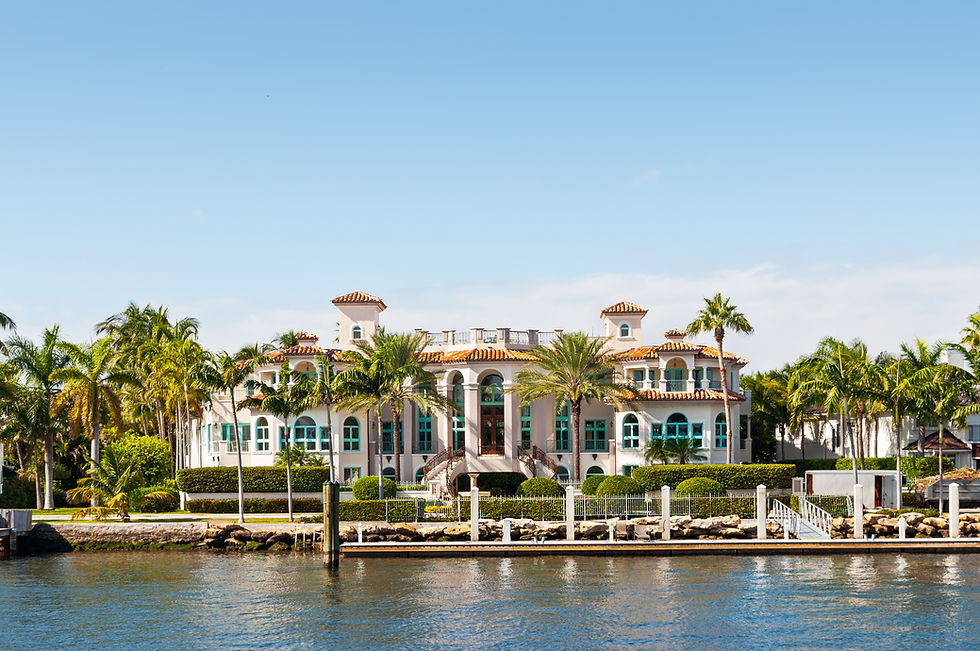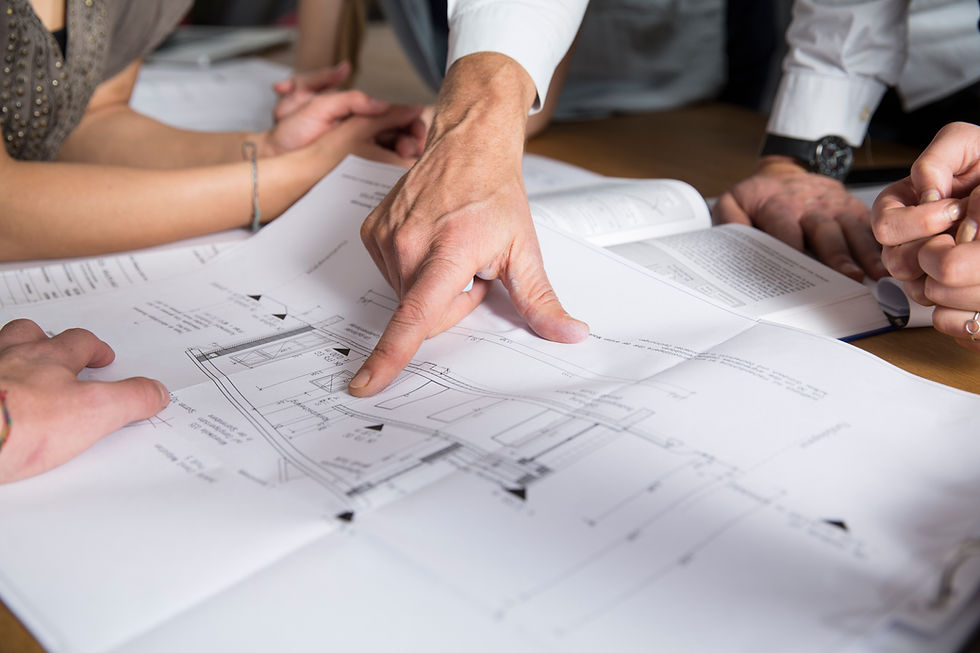Things You Should Know Before Building a Passive House
- shorearchitects
- Jun 21, 2023
- 4 min read
Updated: Jun 25, 2025

Before embarking on a passive house project, clients, architects, and builders should consider the extra components of the typical project workflow well before design commences. There is a lot of information to absorb and decipher in the Passive House world, but this blog post will focus on some key items we should consider before building a passive house.
1. Locality and Surroundings
It's very (!) important to consider that your site is not an open field. Buildings, trees, mountains and forests likely surround you. General principles imply having larger glazing elements oriented towards the north; however, if the northern neighbour, or a hill, overshadows your home completely in winter, the north-facing glazing does not provide any thermal benefit. Therefore, reducing the window size here and obtaining your solar heat gain from other facades is beneficial.

2. Size Matters
If you've built projects in the past, you've likely come across Nathers or other energy simulation methods. As the house size increases, it becomes much harder to obtain top-tier energy ratings. The same applies to Passive House projects, as you always target a maximum energy demand per square metre and maximum U-values for your roofs, walls and floors. As the surface area of these building elements increases, so do the insulation requirements. When compiling your brief, it would be good to consider some specific elements' necessity. Can you still create your dream home without these rooms? Examples could be ensuites for every bedroom, a home theatre (or other single-purpose room) or a third living space.

3. Efficiencies
Typical efficiencies you should focus on in all projects become increasingly important when building a Passive House because any inefficiencies will generally appear as higher prices on the construction quotes. Keep all your rooms requiring extra services (kitchens, bathrooms and laundries) closer together within the floor plan to reduce the cumulative insulation distance around the water pipes. Keep your southern windows small and northern windows large. Ensure the northern windows are adequately shaded in summer.
4. Location of Rooms
Keep water closets and laundries to the house's cool side (south in the southern hemisphere). Often these rooms don't require expansive windows, so you can focus spending your money on something other than high-performance glazing to account for the poor orientation. The laundry is typically the room where the mechanical heat recovery ventilation (MHRV) unit is installed and is, therefore, a suitable location to draw your external air from. Keep the constant light coming into living, social spaces and the 'heart' of the home.

5. Detailed Process
Therefore, the design and planning will involve extra steps to obtain a certifiable result. Additional design iterations and modifications within CAD software and the PHPP spreadsheet will ensure that each decision made in the early and later design stages still aligns with the Passive House principles. You can only obtain the 'plaque' to place on the wall if the house passes the test. We routinely assess and test our designs to ensure:
a) it always looks amazing (that's why you hired an architect)
b) decisions are aligning with the Passive House principles
6. Construction Considerations
This one should be obvious, but you are constructing a high-quality build. Therefore, several elements should exceed the easily-passed minimum construction code standards. Some will be upgrades and quantity increases (such as high-performance glazing and insulation specifications). In contrast, others could be additional (such as intelligent internal membranes for airtightness, vapour permeability, and mechanical heat recovery ventilation systems). The detail and finesse required on-site to ensure all Passive House components are carried out perfectly to obtain the certification will result in additional time by the tradesman.
7. Cost Considerations
Following on from the above section, the extra quality, quantities, craftsmanship and time will naturally result in a higher construction cost. There will be many, many factors that contribute to the eventual bottom line of the construction contract. For some very loose informal estimates, you can find some people quoting square metre rates for 'standard' (non Passive House) to Passive House projects. Square metre rates are among the worst estimates of a project's eventual sum. However, it can provide a high-level, back-of-napkin starting point in feasibility. To obtain more accurate information, you should engage a skilled designer with Passive House training and obtain regular costing reports from a quantity surveyor or, preferentially, the prospective builder.
8. Consultancy Team
Your project is a product of building science. The team should be trained in Passive House design (mandatory requirement) and continually engaging in continuing professional development, webinars and conferences to stay in touch with leading advancements. You will likely have extra personnel in your consultancy team, such as a Passive House certifier. It is important to note that the certifier can not be the Passive House designer/consultant if you are building a Passive House; they must be a separate person. At the time of writing, there are only a few Passive House certifiers in Australia.

9. Supplier Technical Engagement
We prefer to have preliminary discussions with suppliers of Passive House components and elements much earlier than if we were during conventional builds. If you're building a passive house, the design team should be aware of integrating their products within the increased standards and provide as much information to builders/estimators for the initial estimates. Examples of the suppliers you will want to have engagement with early on typically are structural suppliers (CLT or SIPs suppliers), ventilation suppliers (MHRVs) and any additional airtightness products such as intelligent vapour membranes.
As a closing note, Passive Houses are several steps above the minimum construction code compliance. You are building a scientific masterpiece of the highest quality in comfort, health (no mould, no insects, higher oxygen saturation) and sustainability. In order to obtain this high-quality product, some extra attention and detail are needed to take place during both design, coordination and construction.
The exciting aspect is that this is not impossible, and completed Passive Houses are growing yearly.
You should be commended on providing a substantially healthier home for your family and a sustainable home for the environment. Shore Architects can be the one to assist you on the journey. Please feel free to reach out if you have an upcoming project to explore.



Comments